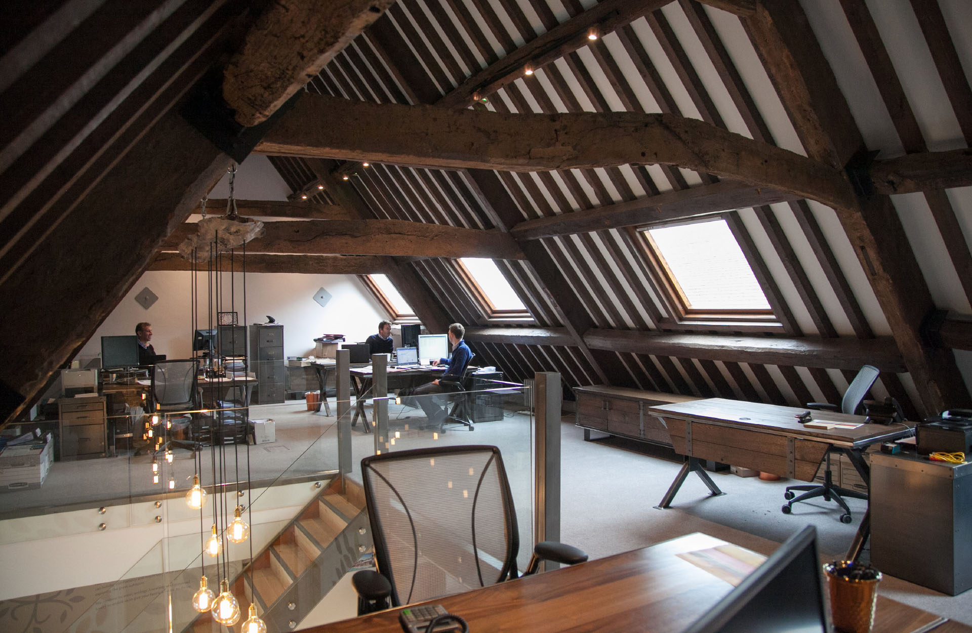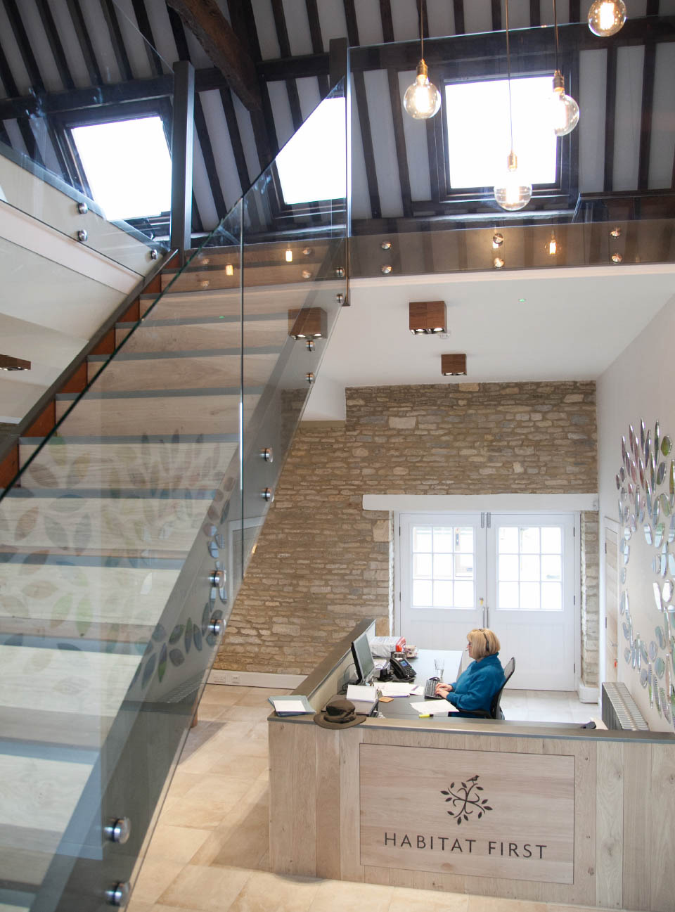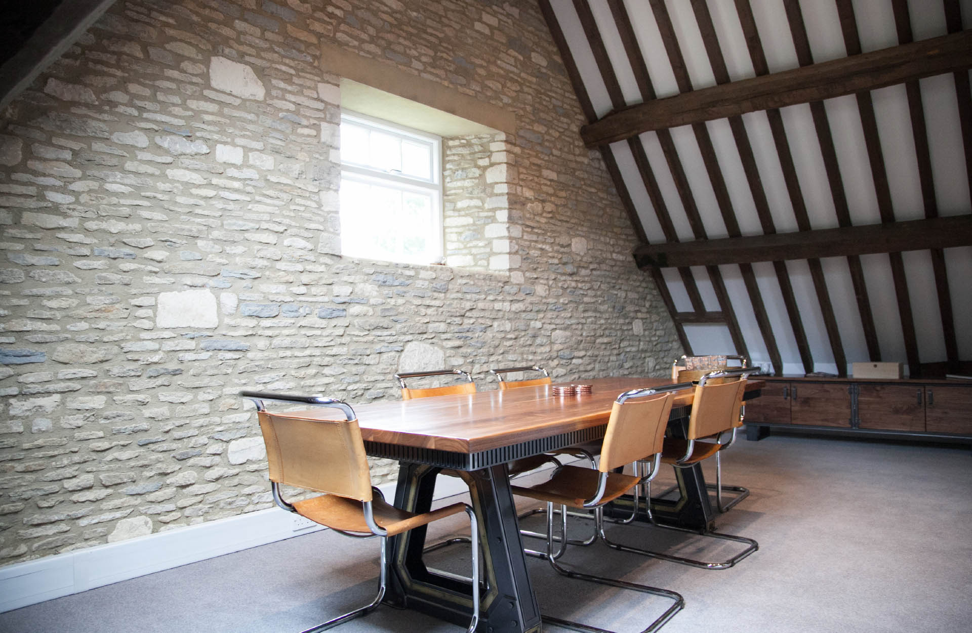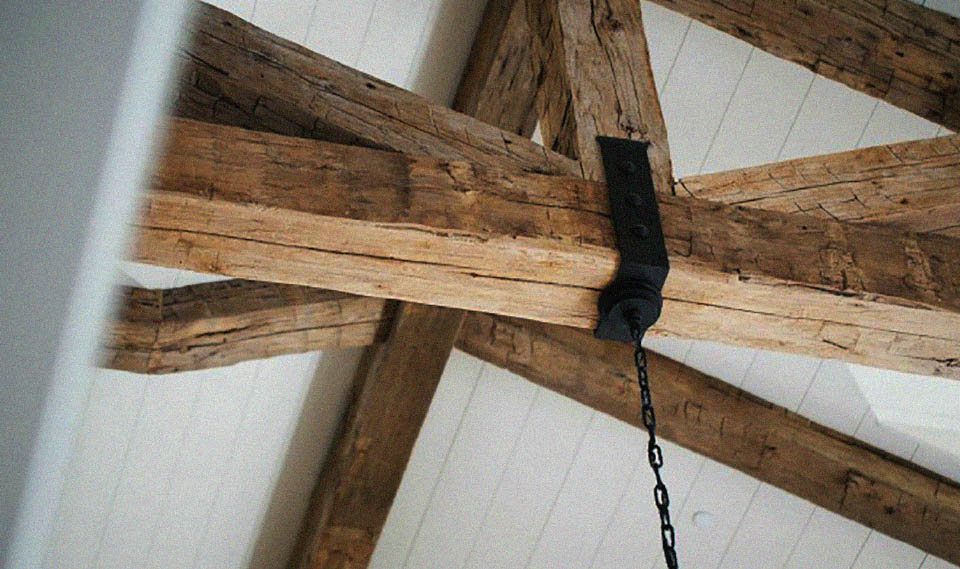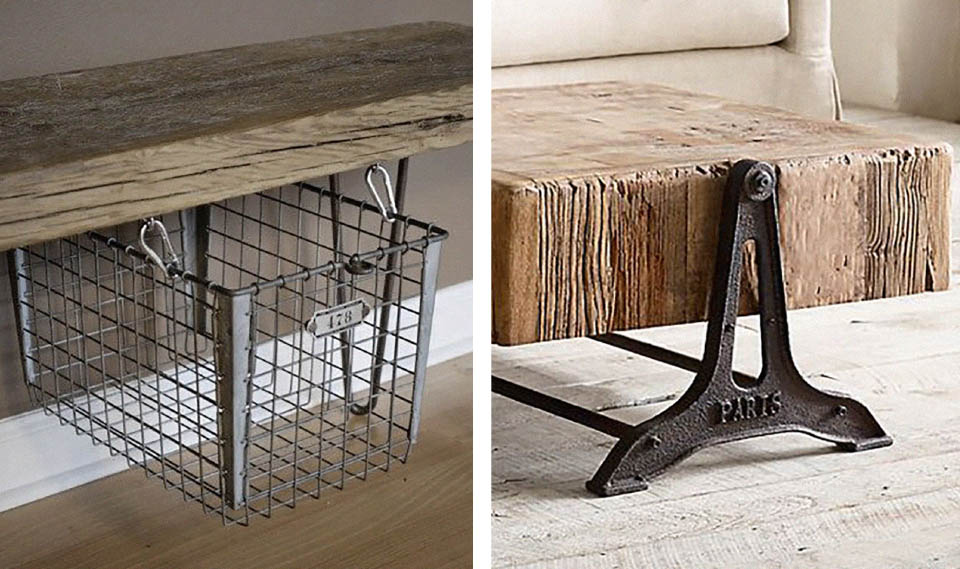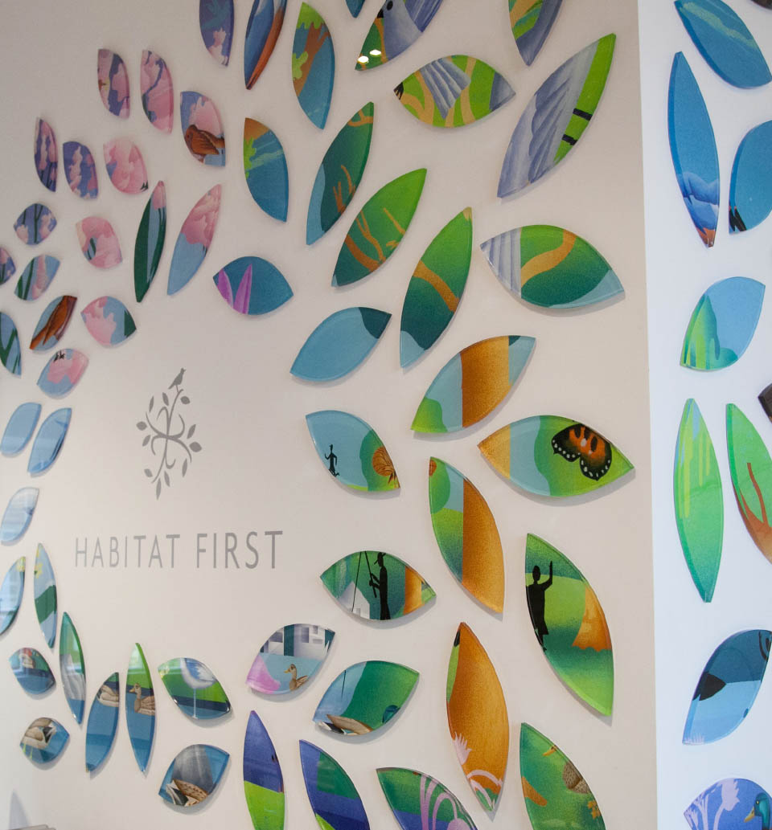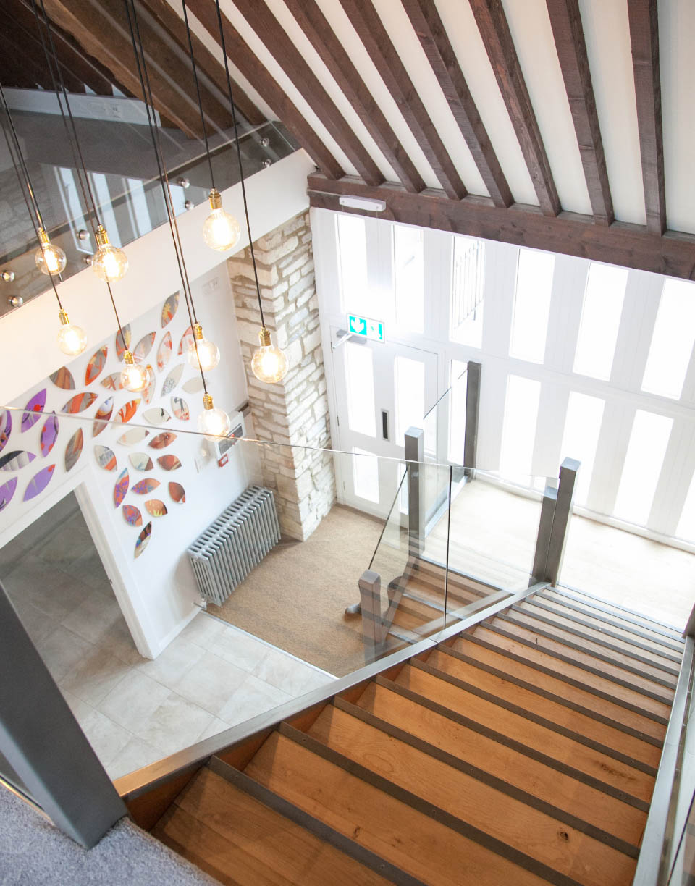INTERIOR DESIGN
HEAD OFFICE BARN CONVERSION
Habitat First Group
Set within the stunning lakes at Lower Mill Estate, Butterscotch Design were asked to create a welcoming interior concept for the head office that reflects the values & styling of the Habitat First Group brand.
The interior was stripped back to let the building reveal itself, accentuating the stunning oak truss and natural Cotswold stone wall. Your eye is drawn up the rustic steel and glass staircase to the bespoke oak beam chandelier. The office furniture inspires elements of the past and compliments the building with its vintage industrial look.
A large graphic panel behind the reception brings life to the office, taking the companies brand values of bringing nature and families together in harmony. Each petal represents a family, a moment, a memory, painted in a picture. Together they embody what Habitat First are about.
ARCHITECTURE | INTERIOR DESIGN
